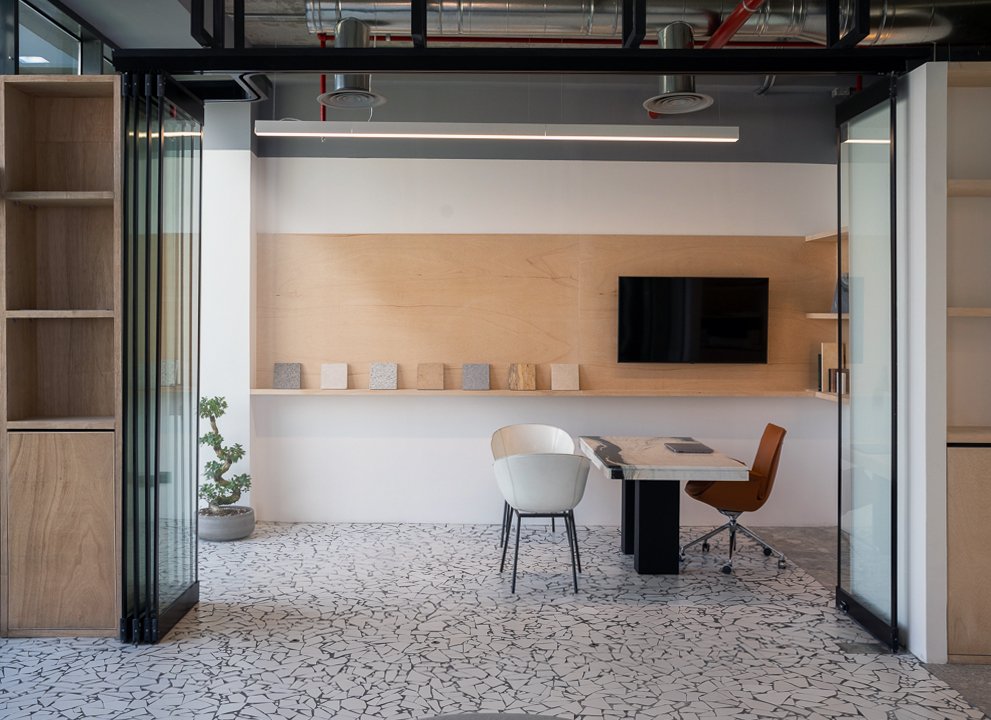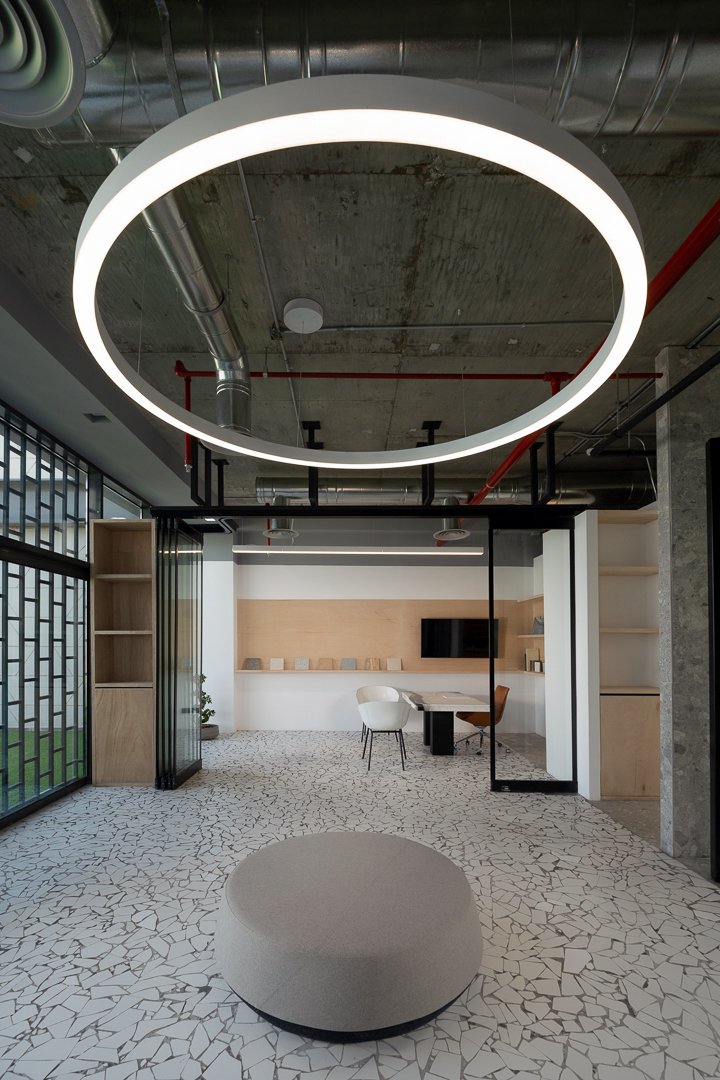
quartz office
Step into the tailored sanctuary of quartz architect’s design studio in Riyadh, Saudi Arabia
Enwrapping a raw and minimalistic concept is this workspace by quartz architects
“We wanted to create a design for our workspace where we could present materials in their truest form. The focus was also to have an open plan to engage everyone in the design process and yet bring that sense of privacy, when necessary”, quoted by the designers at quartz architects.
The studio’s philosophy has a contextual approach, creating that essence, the design maximizes natural light and ventilation with seamless access to the outdoors. The lack of walls also encourages engaging concepts for space segregation. Being a young practice, the studio’s design promotes flexibility where one can relocate anywhere at their ease. Be it the clear glass movable partitions or the grand bookshelf that separates the utility areas from the studio space. The design includes a reception, meeting and conference room, guest bathroom, utility spaces, and studio space. With wide uninterrupted openings, this entire space opens up to an expansive terrace that invites the scenic city views of Riyadh; a truly inspiring sight for the creative minds!
The simplistic material palette and linear wooden panels that run through the workspace that can be used as presentation walls; reflecting the studio’s thought process and creativity. These panels are an active part of the program, adding a layer of functionality to the aesthetics.
There are several material blocks and samples that sit above these panels, adding to the organic aesthetic while creating a play of earthy colors. Enhancing all the spaces are the sleek lighting elements. From the circular suspended feature light in the studio space to the rectangular-framed light with a water ripple effect; each element enhances the spatial quality.
Be it the fragmented white ceramic flooring with an organic pattern, the exquisite marble tabletop and its deep black veins, a natural play of terrazzo on the columns, or the raw texture of concrete in the ceilings. “Materiality was the only form of decoration observed in this project”, quoted by the designers at quartz architects. This contrast in the materiality creates a play from a raw appeal to an industrial look.
-
Riyadh, Kingdom of Saudi Arabia
-
Workspace
-
Built area: 140 sq.ft.
-
Completed















