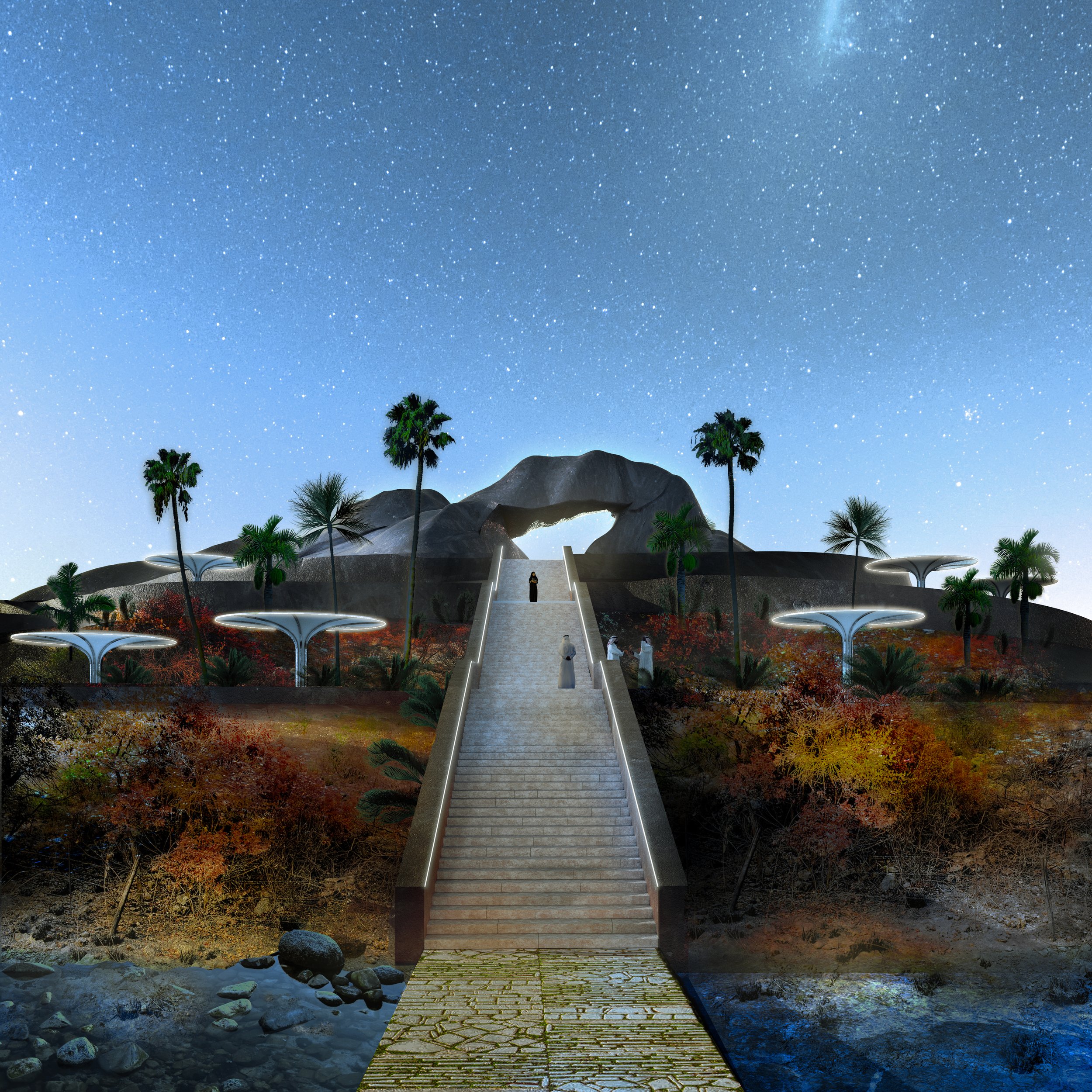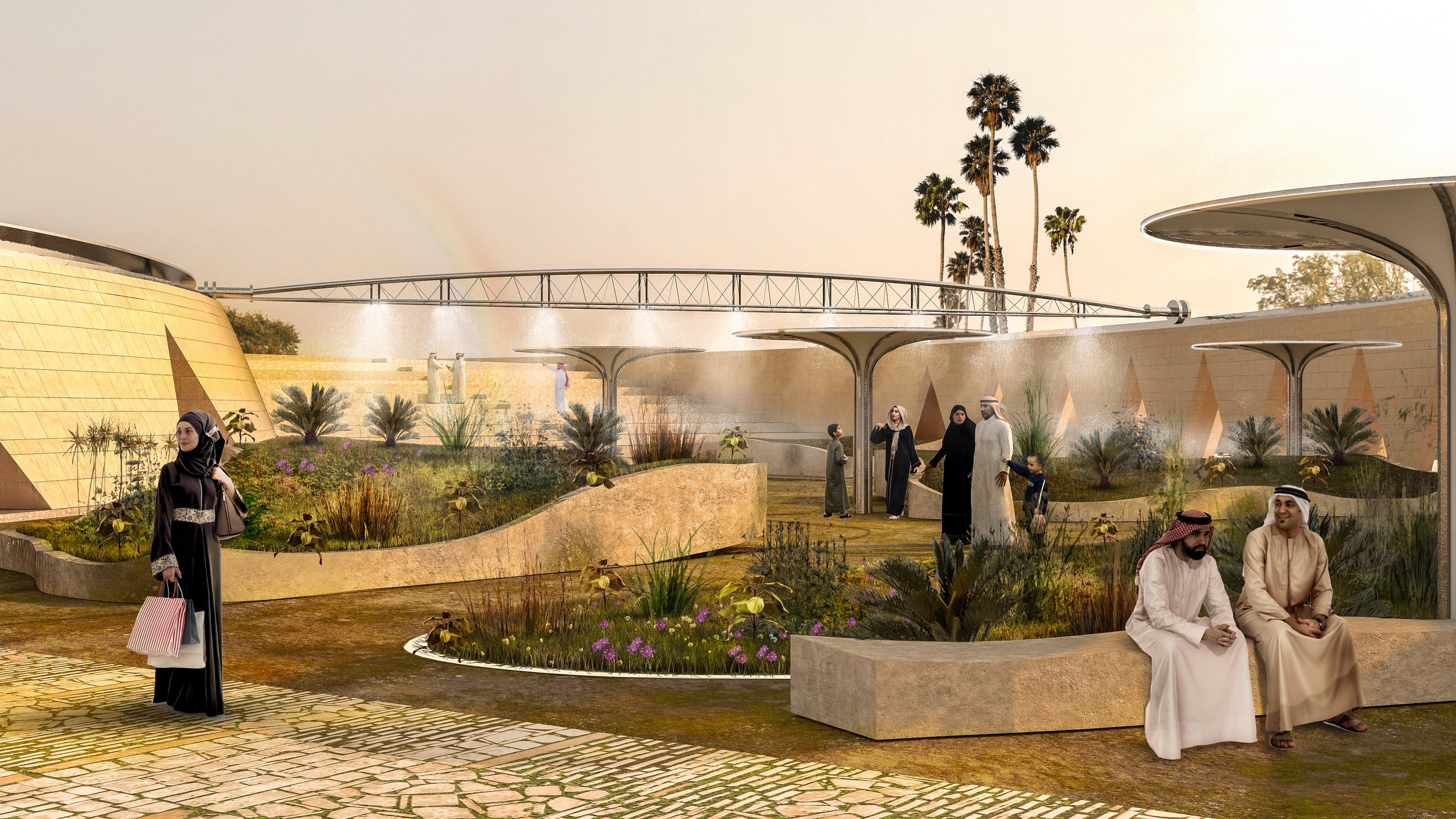
Jabal Abo Makrog Competition
Jabal Abo Makrog Competition
Celebrating the crevices of the historic mountain of Jabal Abo Makrog, this design proposal explores innovative concepts for an elevated communal experience, located in the scenic backdrop of the south part of Riyadh. The idea was to showcase Riyadh’s landscape in a new light while narrating its rich history. The vision was to express these sacred mountains using the elements of local agriculture and resources while staying rooted in sustainability.
The radial movement of the traditional farming systems was taken as an inspiration to create an interactive form. The semi-circular forms around the site allow a fluid circulation pattern that seamlessly ties the various zones. The design splits into various zones and is connected through walkways, staircases, and paths. There is an entry plaza with underground parking, gift shops, and open spaces. Followed by the mosque, farmer’s market, and an amphitheater. What unveils later is a monumental stairway that takes you to the peak. It serves as the magnet that pulls you towards it and presents scenic views of the city. It is a reminder of the role Jabal Abo Makrog has played in Saudi’s rich history.
The landscape consists of the four semicircular rings designed as per the traditional farming systems. It incorporates plant species that promote native habitats. Meanwhile, a spread-out landscape area develops a conscious micro-climate around the site. It also includes several sustainable features like radial irrigation for water conservation and the use of local materials for construction. Further, the design retains walls that were erected 30 years ago to minimize the production of waste. It also incorporates vertical farming in the farmer’s market for fresh produce.
The highlight feature of this proposal is the umbrella-shaped shading devices that acts as a sustainable element for collecting water as well as a solar paneled system for radiating light during evenings. The vertical green growth that emerges from this device ensures a greener surrounding.
Be it the monumental stairway or the conscious approach towards localizing sustainability, this proposal combines form and function where both balance each other. This combination creates aesthetic elements that are equally beneficial. These experiential spaces weave a unique proposal that utilizes the abundance of this historic landmark and presents it in a new light.
-
Riyadh, Kingdom of Saudi Arabia
-
Public space
-
Project area: 40000 sq.mt.
-
Competition
-
Arriyadh Municipality








